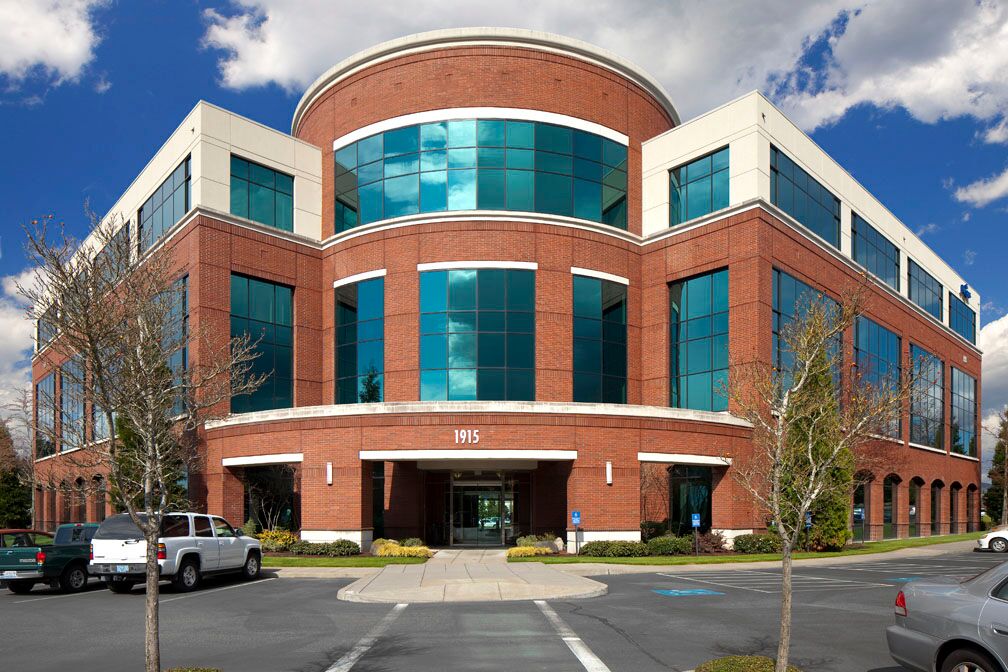
AmberGlen Business Center
Hillsboro, OR
580,549 SF
The KGIP team are experts at managing complex tenant improvement projects on time and on budget.
The AmberGlen Business Center had a new lease deal for 17,083 rsf with Nanometrics, Inc. As such, the Tenant Improvement work was designed for the proposed deal with included a clean room and gown room that was class 100,000. After receiving our permit from the City, the tenant converted the cleanroom to class 10,000 with extremely tight temperature tolerances.
The HVAC was significantly upgraded and it included MERV 8 filters to/from the unit. The number of FFU’s in the Clean Room doubled on the project as did the number of required ducts.
While working together on a significant plan change, we were able to meet the tenant’s construction timeline and costs budget even with the significant change. It was a complete team effort to get this work done on time and on the tenant’s budget.
580,549
Square Feet
9
Buildings
25
Tenants
AmberGlen is a 9-building office project totaling 580,549 square feet. It sets a new standard for class A office space in the Sunset Corridor. The project has contemporary elements to create a business environment for tenants. AmberGlen is surrounded by acres of award-winning landscaping and convenient parking at an ample 4.1/1000 ratio for tenants and visitors.
The KGIP team are experts at managing complex tenant improvement projects on time and on budget.

